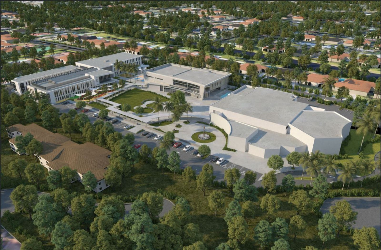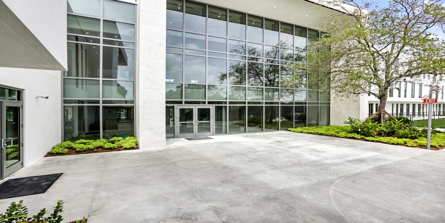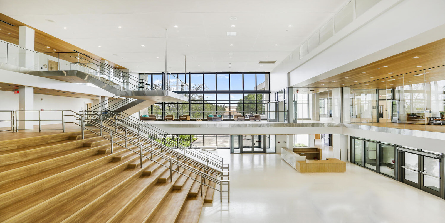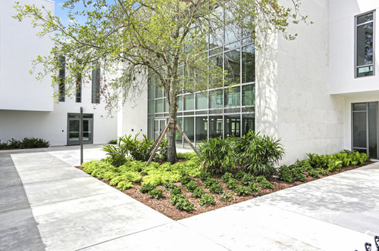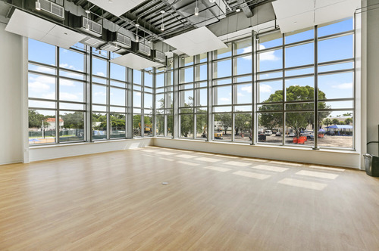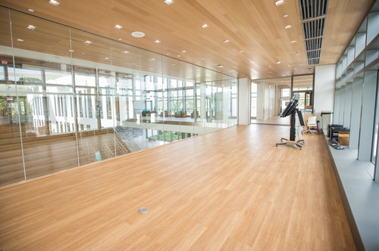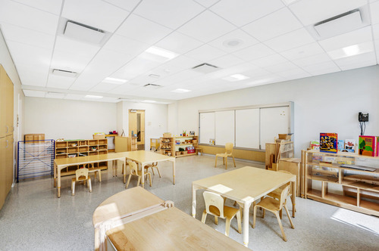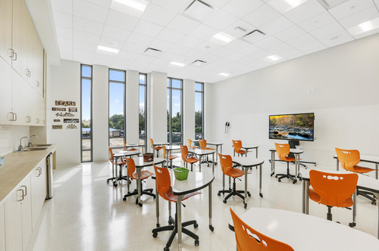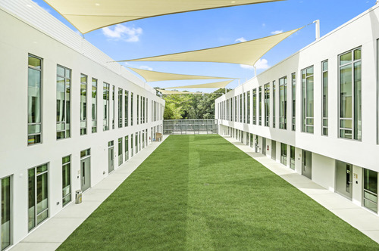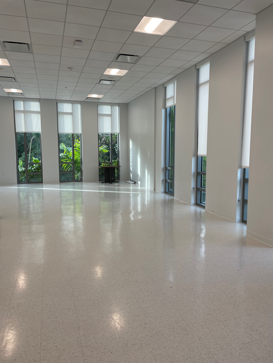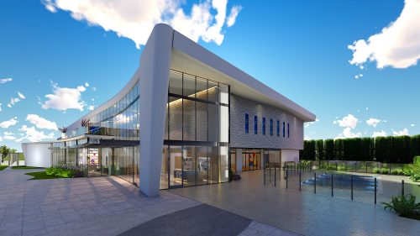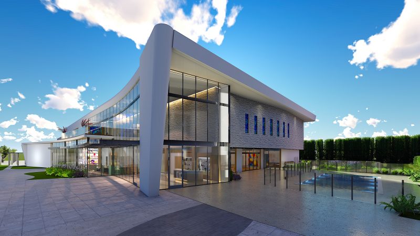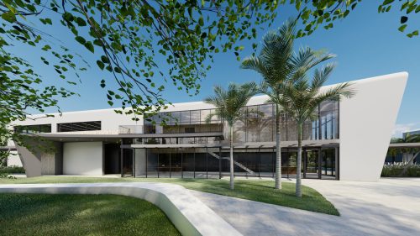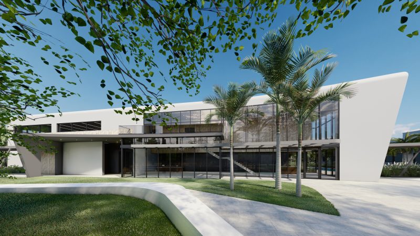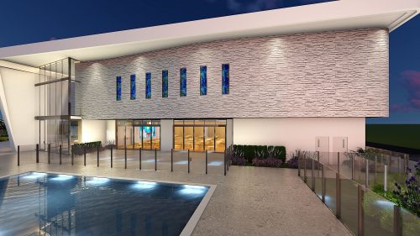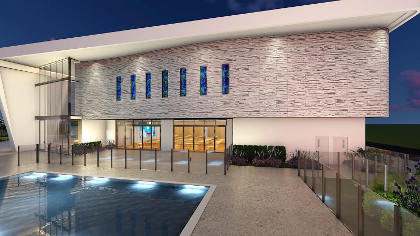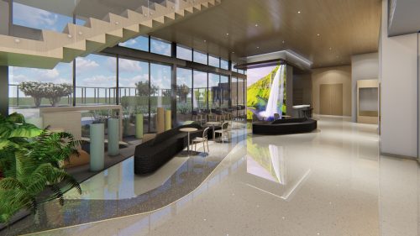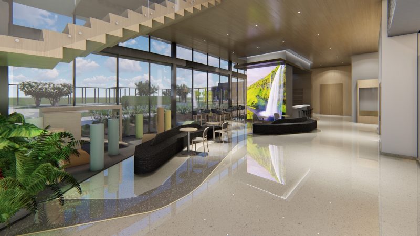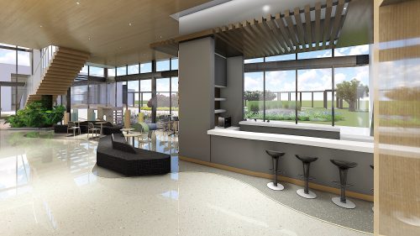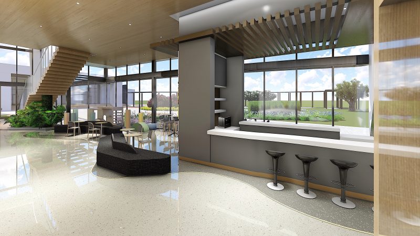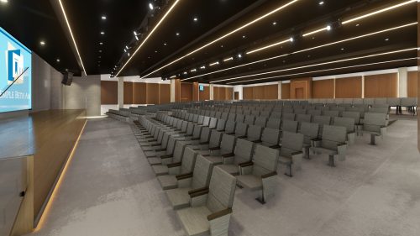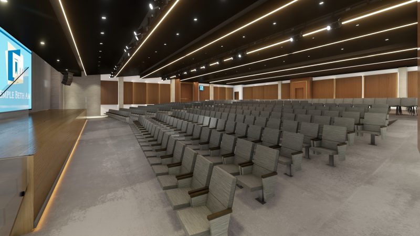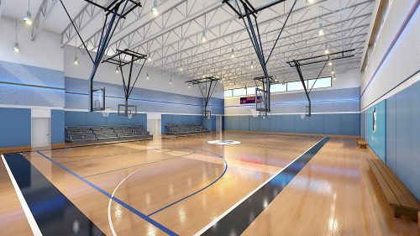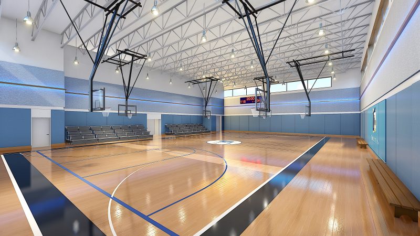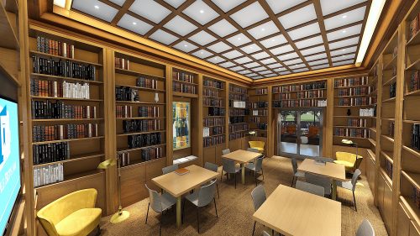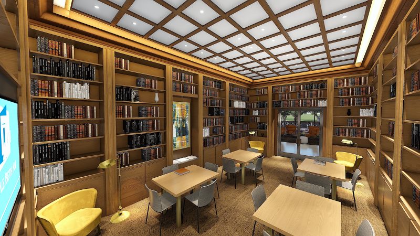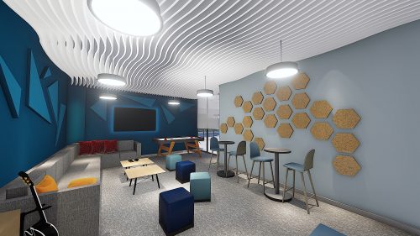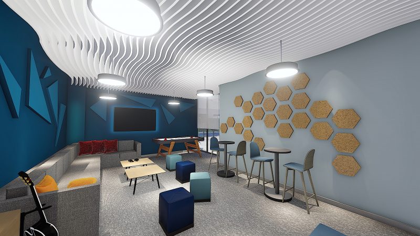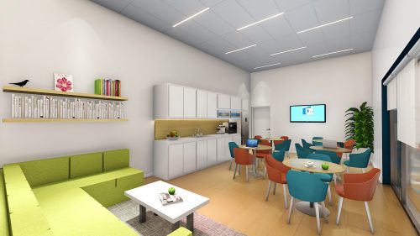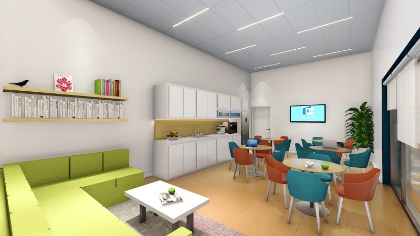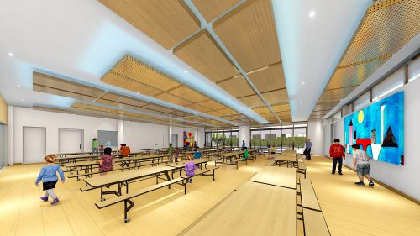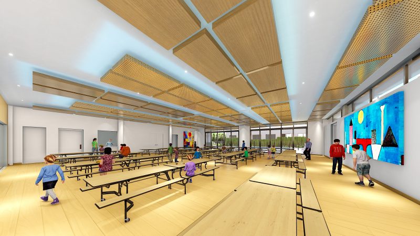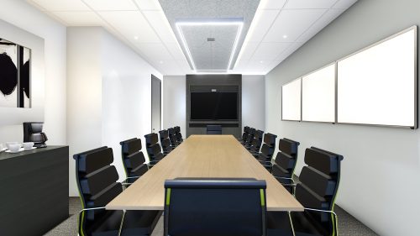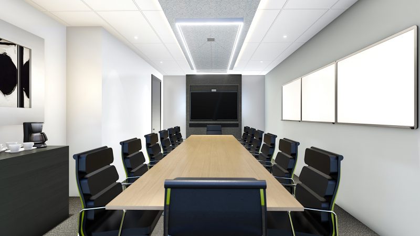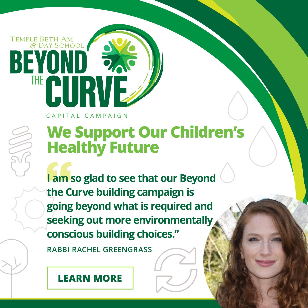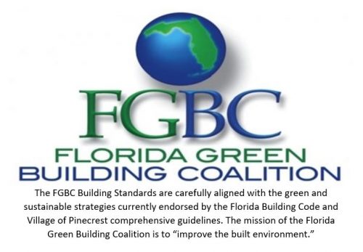PUSHING BEYOND THE CURVE
Over the last several years, our Day School has grown from 364 students to our current enrollment of 524 students. In the last 4 years, the number of teens 7-12th grade increased 89%. There were approximately 300 students in Religious School, from K-12, on average, over the last few years.
All of this phenomenal growth has created a waiting list for many children. In order to fulfill our responsibility to the greater Jewish community for today and tomorrow’s generations; we need to provide an even greater path for more students who wish to attend and succeed. We have a responsibility to assure that this premier school can accept families who want a Jewish education and provide the state-of-the-art programming that comes along with increased enrollment.
Our Temple membership has also had sustained growth and we expect this trend to continue thanks to Rabbi Jeremy Barras’ vision and spiritual guidance. We have grown from 1,100 member families to over 1,500 member families in the last five years. In fact, year after year, because of our sustained growth, programming from high holiday services to graduation ceremonies to community theater are filled to capacity.
